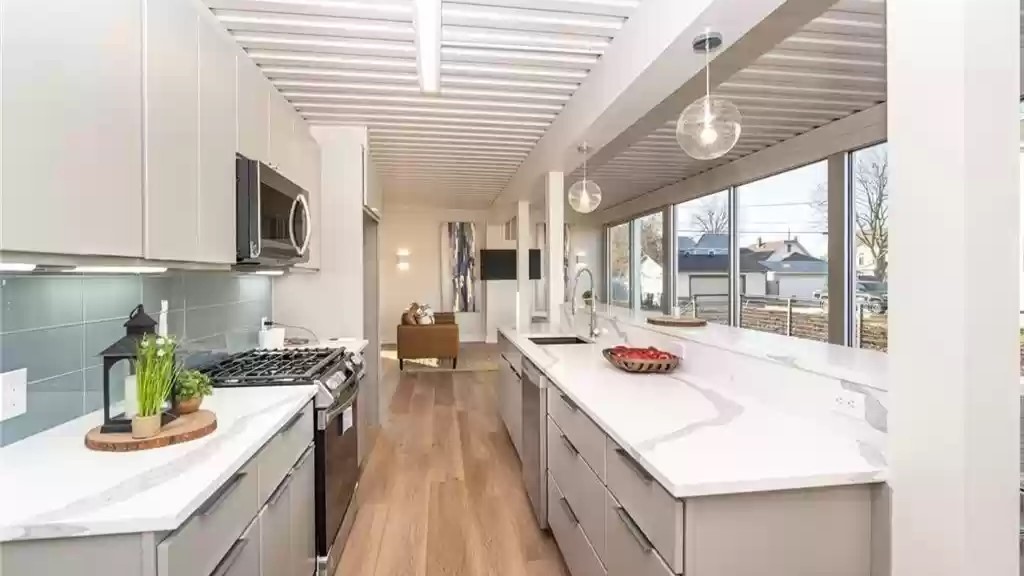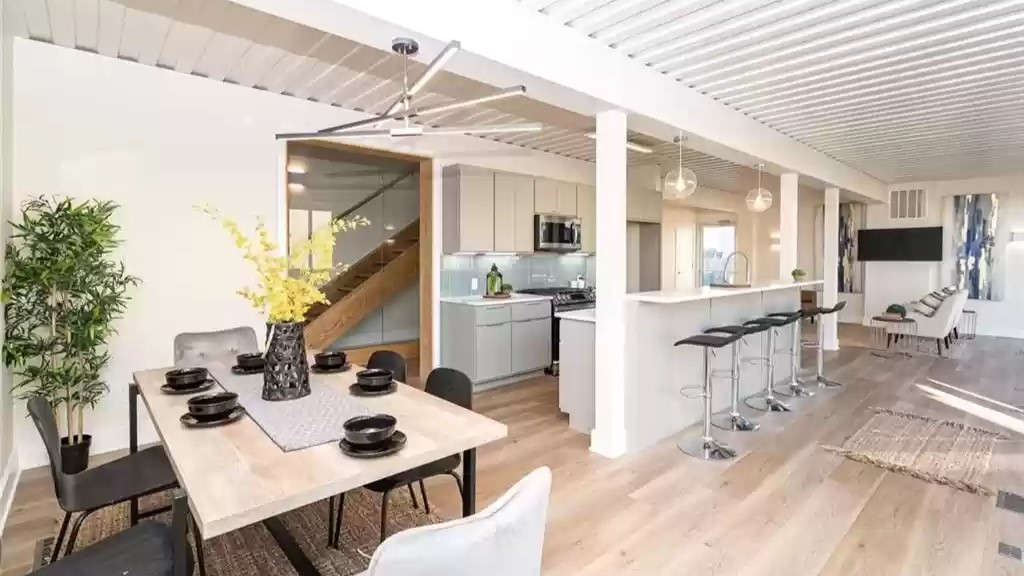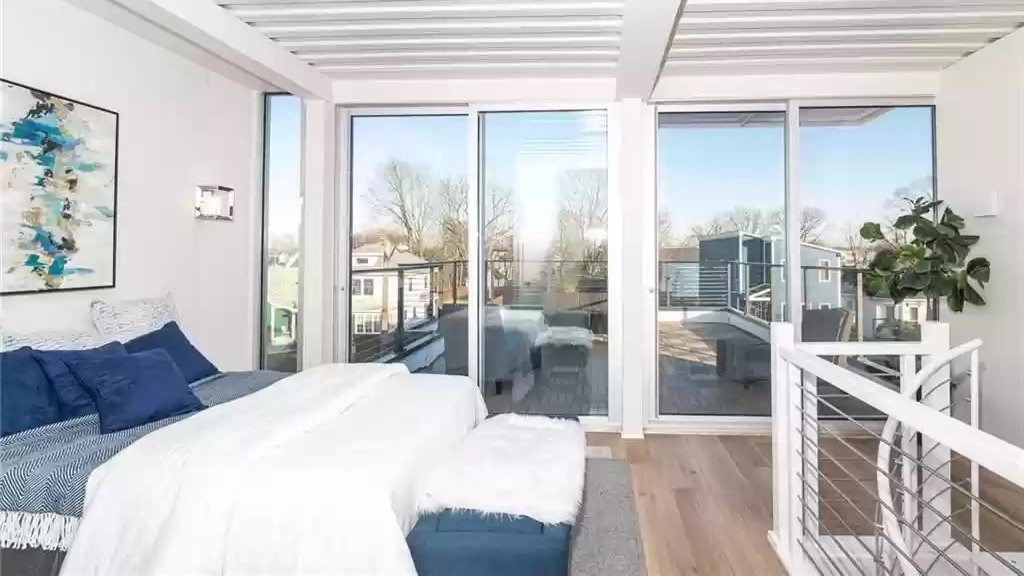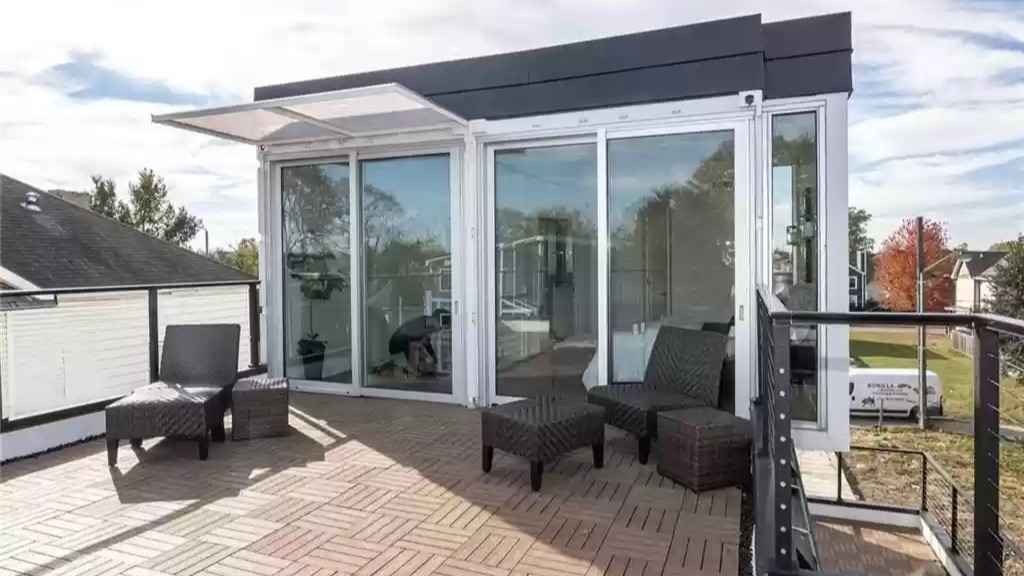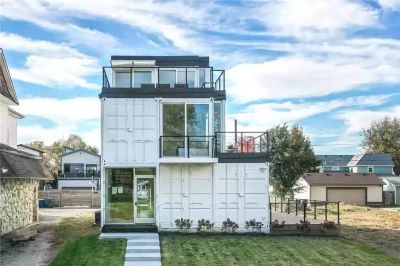This custom-built container home is designed by architect Travis Price. The open floor plan includes large decks on all levels, perfect for entertaining. The house features four bedrooms and 3.5 baths, with oversized windows that let in plenty of natural light. Inside, you’ll find a floating white oak staircase, a glass feature wall, luxury vinyl plank flooring on all levels, quartz counters in the kitchen and bathrooms, Carrera marble in the master bath, and stainless steel appliances. The home also includes a fully finished basement, a three-car garage, and ample storage space. This home combines modern and industrial materials to create a unique living space.

